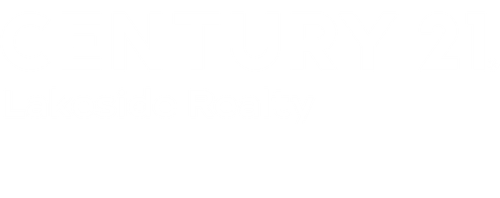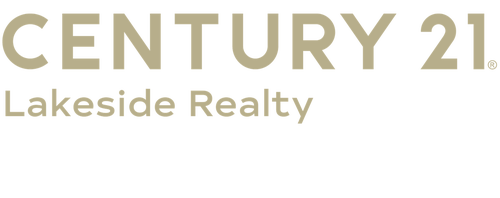


6925 Colleen Drive Boardman, OH 44512
Description
5144446
$3,153(2024)
0.32 acres
Single-Family Home
1974
Colonial, Conventional, Traditional
Canfield Lsd - 5004
Mahoning County
Lockwood Village
Listed By
YES MLS
Last checked Aug 2 2025 at 11:02 PM GMT+0000
- Full Bathroom: 1
- Half Bathroom: 1
- Laundry: In Basement
- Lockwood Village
- Fireplace: 0
- Foundation: Block
- Forced Air
- Gas
- Central Air
- Roof: Asphalt
- Roof: Fiberglass
- Utilities: Water Source: Public
- Sewer: Public Sewer
- Attached
- Concrete
- Garage
- 2
- 1,520 sqft
Estimated Monthly Mortgage Payment
*Based on Fixed Interest Rate withe a 30 year term, principal and interest only




With its prime location near shopping, restaurants and entertainment, thoughtful updates, this home is an incredible find—schedule your showing today!