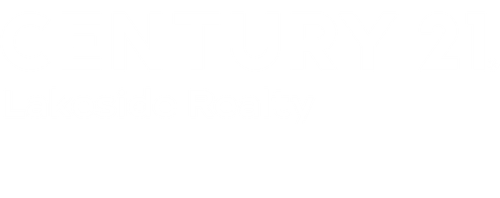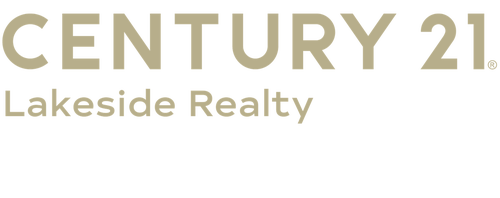


Listing Courtesy of: YES MLS / Century 21 Lakeside Realty / Tibitha Matheney - Contact: tibimatheney@gmail.com, 330-501-9085
928 Edenridge Drive Boardman, OH 44512
Active (14 Days)
$225,000
MLS #:
5139531
5139531
Taxes
$2,576(2024)
$2,576(2024)
Lot Size
9,670 SQFT
9,670 SQFT
Type
Single-Family Home
Single-Family Home
Year Built
1960
1960
Style
Ranch
Ranch
School District
Boardman Lsd - 5002
Boardman Lsd - 5002
County
Mahoning County
Mahoning County
Community
Applewood Acres
Applewood Acres
Listed By
Tibitha Matheney, Century 21 Lakeside Realty, Contact: tibimatheney@gmail.com, 330-501-9085
Source
YES MLS
Last checked Aug 2 2025 at 11:02 PM GMT+0000
YES MLS
Last checked Aug 2 2025 at 11:02 PM GMT+0000
Bathroom Details
- Full Bathrooms: 3
Interior Features
- Laundry: In Basement
Subdivision
- Applewood Acres
Lot Information
- Back Yard
- Front Yard
Property Features
- Fireplace: 0
- Fireplace: Dining Room
- Foundation: Block
Heating and Cooling
- Gas
- Hot Water
- Steam
- Ceiling Fan(s)
- Central Air
Basement Information
- Partially Finished
Exterior Features
- Roof: Asphalt
- Roof: Fiberglass
Utility Information
- Utilities: Water Source: Public
- Sewer: Public Sewer
Parking
- Attached
- Direct Access
- Driveway
- Electricity
- Garage
- Garage Faces Front
Stories
- 1
Living Area
- 2,006 sqft
Additional Information: Lakeside Realty | tibimatheney@gmail.com, 330-501-9085
Location
Estimated Monthly Mortgage Payment
*Based on Fixed Interest Rate withe a 30 year term, principal and interest only
Listing price
Down payment
%
Interest rate
%Mortgage calculator estimates are provided by C21 Lakeside Realty and are intended for information use only. Your payments may be higher or lower and all loans are subject to credit approval.
Disclaimer: Copyright 2025 YES MLS. All rights reserved. This information is deemed reliable, but not guaranteed. The information being provided is for consumers’ personal, non-commercial use and may not be used for any purpose other than to identify prospective properties consumers may be interested in purchasing. Data last updated 8/2/25 16:02




Description