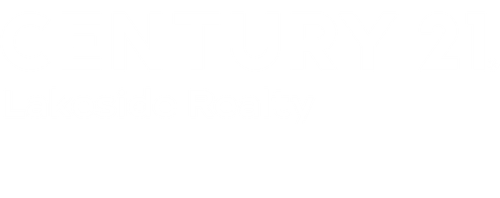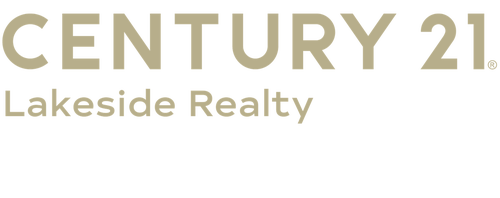


Listing Courtesy of: YES MLS / Century 21 Lakeside Realty / Steven Silvestri - Contact: stevenpsilvestri@gmail.com, 330-507-9336
102 Skyline Canfield, OH 44406
Active
$265,000 (USD)
MLS #:
5163672
5163672
Taxes
$2,556(2024)
$2,556(2024)
Lot Size
0.48 acres
0.48 acres
Type
Single-Family Home
Single-Family Home
Year Built
1959
1959
Style
Ranch
Ranch
School District
Canfield Lsd - 5004
Canfield Lsd - 5004
County
Mahoning County
Mahoning County
Listed By
Steven Silvestri, Century 21 Lakeside Realty, Contact: stevenpsilvestri@gmail.com, 330-507-9336
Source
YES MLS
Last checked Oct 11 2025 at 12:23 AM GMT+0000
YES MLS
Last checked Oct 11 2025 at 12:23 AM GMT+0000
Bathroom Details
- Full Bathrooms: 2
Lot Information
- Wooded
Property Features
- Fireplace: 2
Heating and Cooling
- Forced Air
- Gas
- Central Air
Basement Information
- Full
- Unfinished
- Storage Space
Exterior Features
- Roof: Asphalt
- Roof: Fiberglass
Utility Information
- Utilities: Water Source: Public
- Sewer: Public Sewer
Parking
- Garage
- Garage Door Opener
- Electricity
- Attached
- Paved
Stories
- 1
Living Area
- 1,642 sqft
Additional Information: Lakeside Realty | stevenpsilvestri@gmail.com, 330-507-9336
Location
Estimated Monthly Mortgage Payment
*Based on Fixed Interest Rate withe a 30 year term, principal and interest only
Listing price
Down payment
%
Interest rate
%Mortgage calculator estimates are provided by C21 Lakeside Realty and are intended for information use only. Your payments may be higher or lower and all loans are subject to credit approval.
Disclaimer: Copyright 2025 YES MLS. All rights reserved. This information is deemed reliable, but not guaranteed. The information being provided is for consumers’ personal, non-commercial use and may not be used for any purpose other than to identify prospective properties consumers may be interested in purchasing. Data last updated 10/10/25 17:23




Description