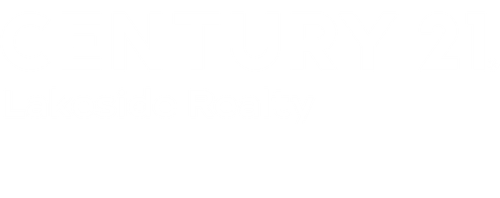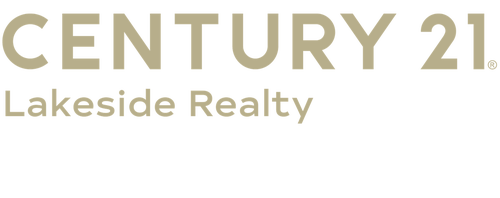


Listing Courtesy of: YES MLS / Century 21 Lakeside Realty / Tibitha Matheney - Contact: tibimatheney@gmail.com, 330-501-9085
1865 Park Drive Niles, OH 44446
Active (65 Days)
$89,900
MLS #:
5137521
5137521
Taxes
$905(2024)
$905(2024)
Lot Size
0.35 acres
0.35 acres
Type
Single-Family Home
Single-Family Home
Year Built
1960
1960
Style
Ranch
Ranch
School District
Howland Lsd - 7808
Howland Lsd - 7808
County
Trumbull County
Trumbull County
Community
Valley Home Garden Acres
Valley Home Garden Acres
Listed By
Tibitha Matheney, Century 21 Lakeside Realty, Contact: tibimatheney@gmail.com, 330-501-9085
Source
YES MLS
Last checked Aug 3 2025 at 12:32 PM GMT+0000
YES MLS
Last checked Aug 3 2025 at 12:32 PM GMT+0000
Bathroom Details
- Full Bathroom: 1
Interior Features
- Laundry: In Garage
Subdivision
- Valley Home Garden Acres
Property Features
- Fireplace: 0
- Foundation: Slab
Heating and Cooling
- Baseboard
- Forced Air
- Gas
- Central Air
Exterior Features
- Roof: Asphalt
- Roof: Fiberglass
Utility Information
- Utilities: Water Source: Public
- Sewer: Public Sewer
Parking
- Attached
- Garage
- Paved
Stories
- 1
Living Area
- 1,118 sqft
Additional Information: Lakeside Realty | tibimatheney@gmail.com, 330-501-9085
Location
Estimated Monthly Mortgage Payment
*Based on Fixed Interest Rate withe a 30 year term, principal and interest only
Listing price
Down payment
%
Interest rate
%Mortgage calculator estimates are provided by C21 Lakeside Realty and are intended for information use only. Your payments may be higher or lower and all loans are subject to credit approval.
Disclaimer: Copyright 2025 YES MLS. All rights reserved. This information is deemed reliable, but not guaranteed. The information being provided is for consumers’ personal, non-commercial use and may not be used for any purpose other than to identify prospective properties consumers may be interested in purchasing. Data last updated 8/3/25 05:32




Description