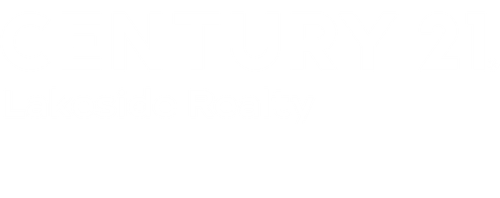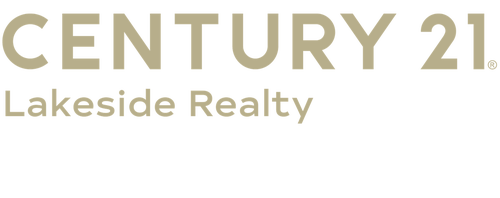


 YES MLS / Century 21 Lakeside Realty / Zakk "Zachary" Easterbrook / CENTURY 21 Lakeside Realty / Katy Horner - Contact: zakkeasterbrook@gmail.com, 330-360-7844
YES MLS / Century 21 Lakeside Realty / Zakk "Zachary" Easterbrook / CENTURY 21 Lakeside Realty / Katy Horner - Contact: zakkeasterbrook@gmail.com, 330-360-7844 3151 Heatherbrae Drive Youngstown, OH 44514
Description
5155823
$3,488(2024)
0.37 acres
Single-Family Home
1968
Conventional, Colonial
Poland Lsd - 5007
Mahoning County
Elmknoll Heights
Listed By
Katy Horner, CENTURY 21 Lakeside Realty
YES MLS
Last checked Dec 16 2025 at 9:08 AM GMT+0000
- Full Bathroom: 1
- Half Bathroom: 1
- Range
- Refrigerator
- Dryer
- Washer
- Ceiling Fan(s)
- Laundry: In Basement
- Elmknoll Heights
- Fireplace: 1
- Fireplace: Living Room
- Forced Air
- Gas
- Central Air
- Full
- Roof: Asphalt
- Roof: Fiberglass
- Utilities: Water Source: Public
- Sewer: Public Sewer
- Garage
- Garage Door Opener
- Attached
- Paved
- 2
- 1,720 sqft
Listing Price History
Estimated Monthly Mortgage Payment
*Based on Fixed Interest Rate withe a 30 year term, principal and interest only





Curb appeal stands out with newer vinyl siding accented by Craftsman-style details, brand-new exterior and garage doors, a newer roof, and a cozy front porch for relaxing outdoors.
Inside, hardwood floors run through much of the home, including all three upstairs bedrooms, each with generous closet space and abundant natural light. The main bath has been tastefully updated, while a convenient half bath serves the first floor.
The eat-in kitchen features newer luxury vinyl floors, ample counter space, and updated appliances that stay. It opens directly into the family room, anchored by a striking stone fireplace. A spacious living room and formal dining room, both with hardwood floors, provide additional options for hosting.
An inviting all-season room overlooks the backyard and adds versatile living space to enjoy year-round. The large lot includes a patio and shed, offering room to spread out and entertain.
Additional highlights include a full basement with laundry and storage space, central air, and a spacious attached two-car garage with opener. This meticulously maintained home combines charm, tons of updates, and a wonderful location! Schedule your showing today!