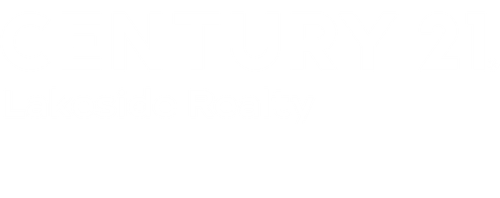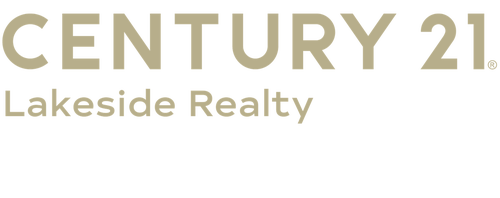


7553 Glenwood Avenue Youngstown, OH 44512
-
OPENSun, Oct 121:00 pm - 2:30 pm
Description
5162808
$3,379(2024)
0.35 acres
Single-Family Home
2001
Ranch
Neighborhood
Boardman Lsd - 5002
Mahoning County
Westminstr Prsbytrian Ch 1
Listed By
YES MLS
Last checked Oct 10 2025 at 2:33 PM GMT+0000
- Full Bathrooms: 2
- Range
- Refrigerator
- Dryer
- Washer
- Dishwasher
- Microwave
- Entrance Foyer
- Laundry: Main Level
- Laminate Counters
- Laundry: Laundry Closet
- Westminstr Prsbytrian Ch 1
- Fireplace: 1
- Fireplace: Living Room
- Fireplace: Electric
- Foundation: Block
- Gas
- Central Air
- Ceiling Fan(s)
- Full
- Unfinished
- Roof: Asphalt
- Roof: Fiberglass
- Utilities: Water Source: Public
- Sewer: Public Sewer
- Direct Access
- Driveway
- 1
- 1,332 sqft
Estimated Monthly Mortgage Payment
*Based on Fixed Interest Rate withe a 30 year term, principal and interest only



